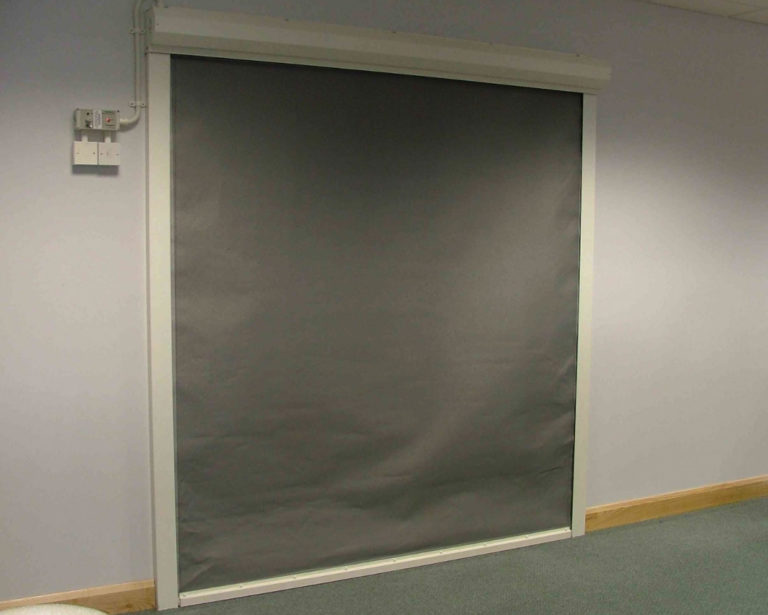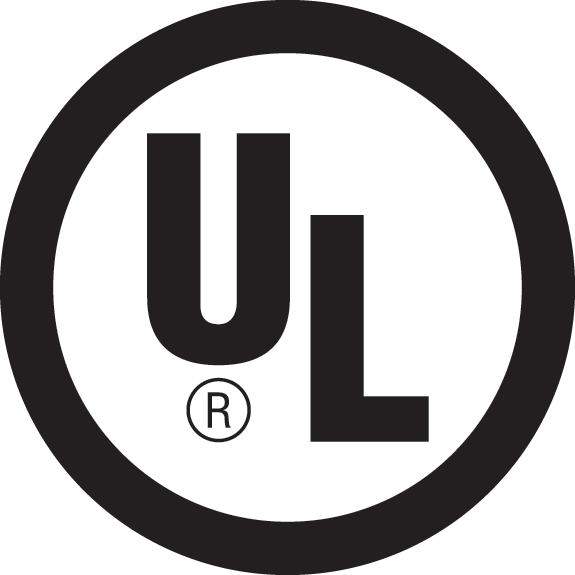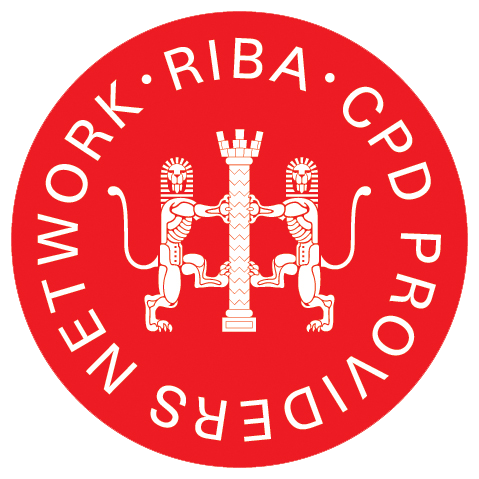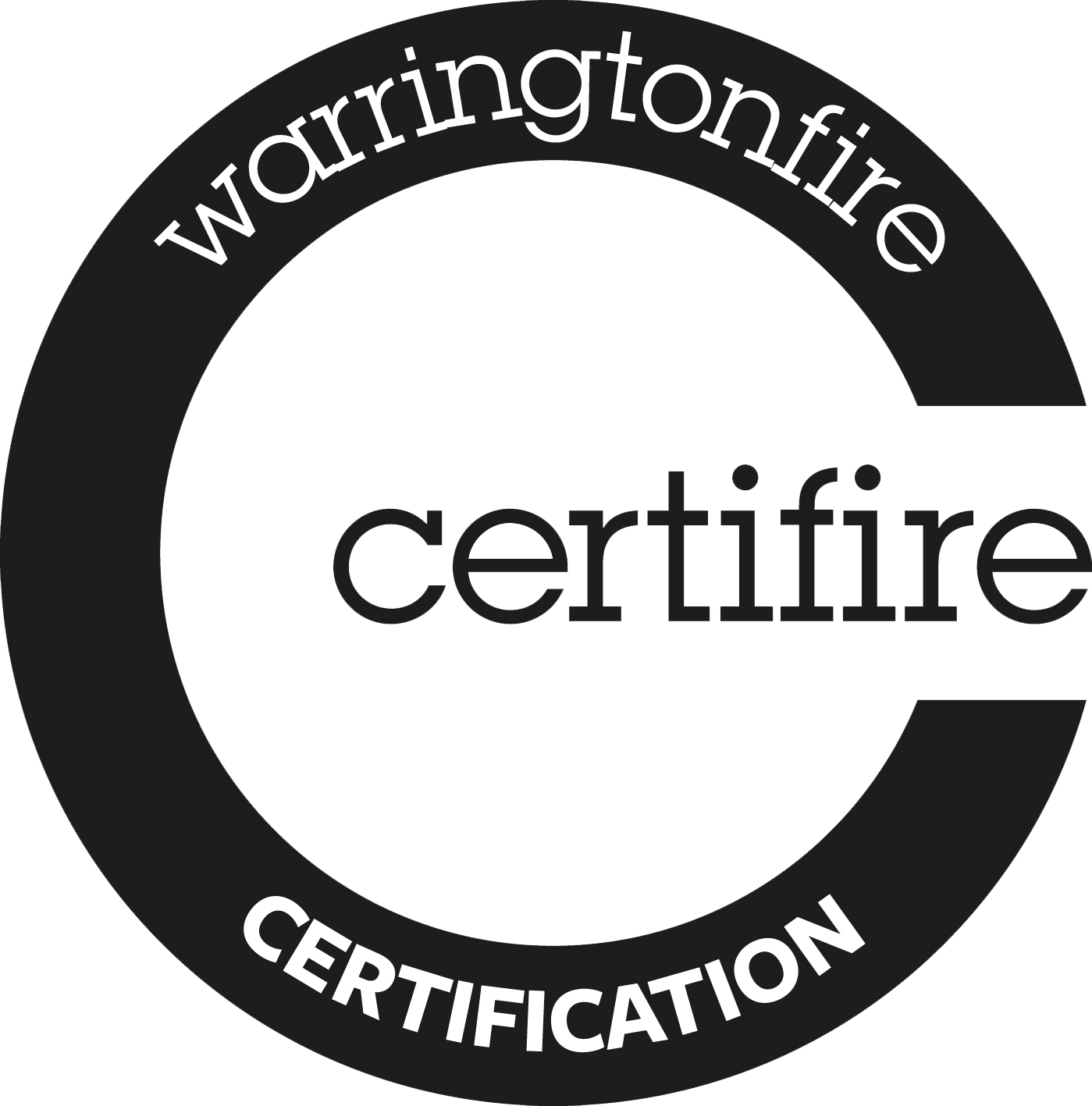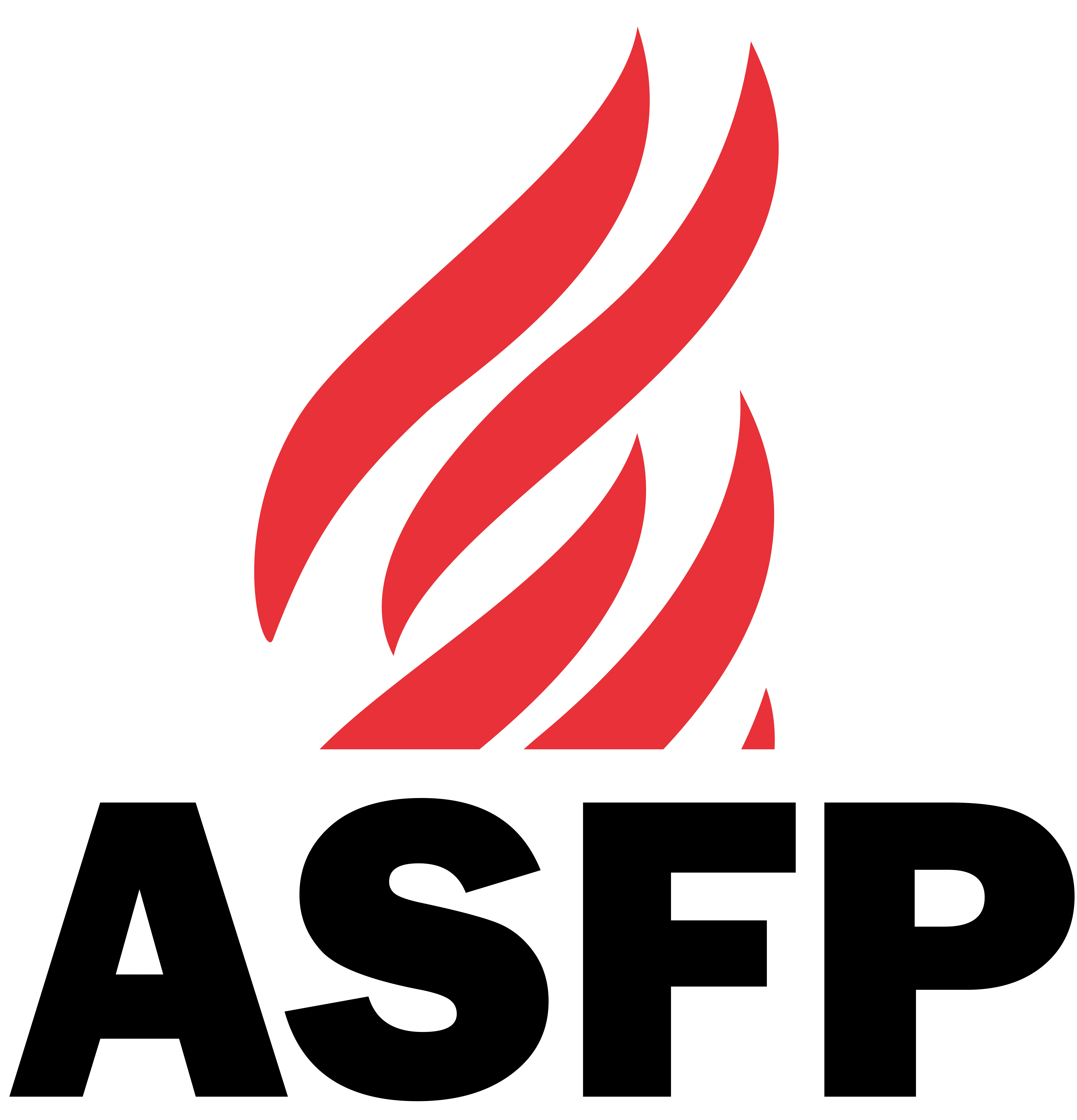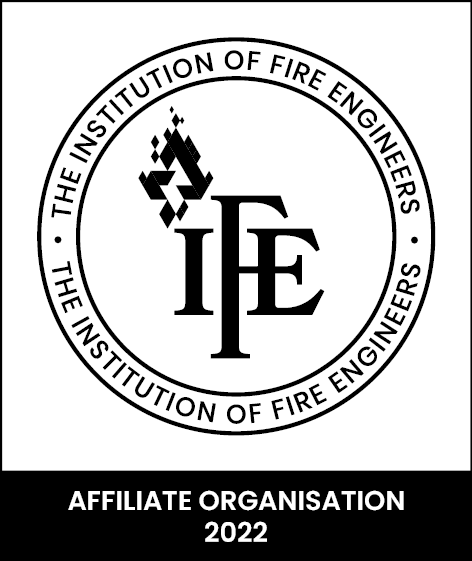Quick Links
Sizes and Classification | Description | Downloads | Resources
Select your Product Standard:
BS 8524-1 BS EN 1634-1
Vii®Fire iZone CAN protect vertical applications AND be installed into any building, including a domestic house, to protect lifts, kitchens, serving hatches and counters, windows and doors, openings in walls, stairs and lobbies, boundary protection and cross corridor separation.
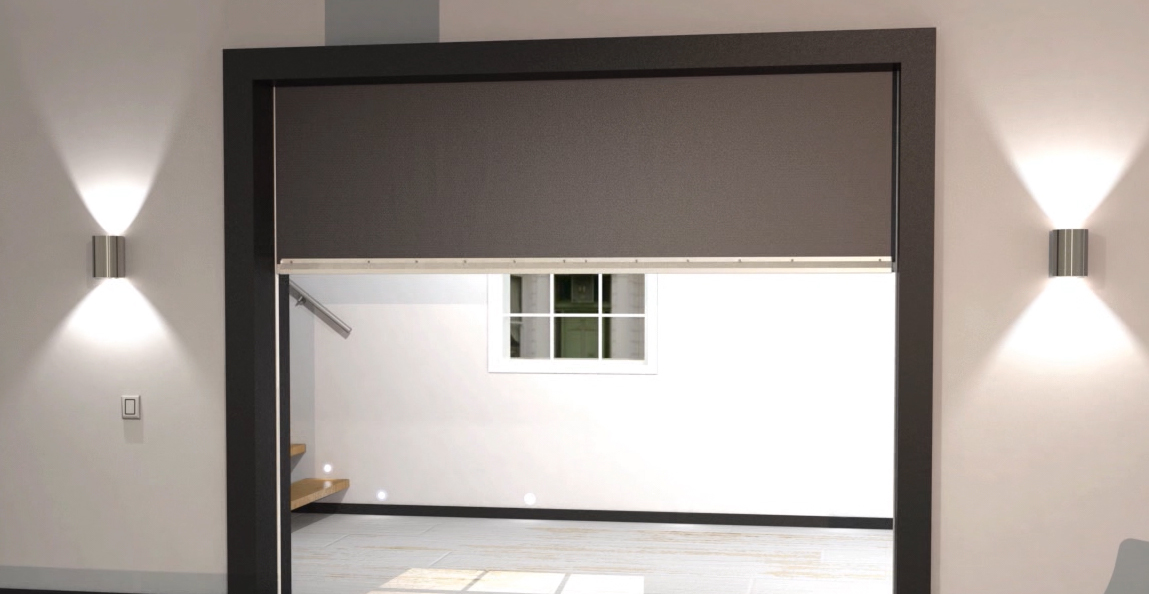
Applications: Atrium, Lobbies and Receptions, Opening in Walls, Egress and Corridor Separations, Boundary Protection, Compartmentation, Stairs and Escalators, Lifts and Lift Lobbies, Protected Means of Escape.
ViiFire i-Zone can also be used to protect windows and form a protective means of escape. Available in standard sizes up to 3m x 3m, ViiFire i-Zone can also be purchased as a supply only product and can be fixed to all types of ceiling configurations and is easily integrated with both solid and suspended ceilings.
ViiFire i-Zone is compliant to BS 8524-1 provides an Insulating Zone, Integrity and Radiation control.
Minimum widths achievable are as follows:
Jumbo Bar – 900mm
FOR FIRE PROTECTION CLASSES EXPLAINED – click here
BIM and NBS Source
DOWNLOAD BIM MODEL AND NBS SPEC
Coopers Fire can offer support with your BIM Project.
Find out more about Coopers Fire BIM capabilities and how we can help.
| Downloads | |
|---|---|
| Specification | Download |
| Certificate | Download |
| Brochure | Download |
| Fixings for Steel, Concrete, Timber, I Beam and Unistrut - Contact Coopers Fire | Download |
| Headbox and Side Guides - PDF Only | Download |
| Headbox and Side Guides - Full Drawing Pack | Download |
| Fabric Datasheet | Download |
| Declaration of Performance | Download |
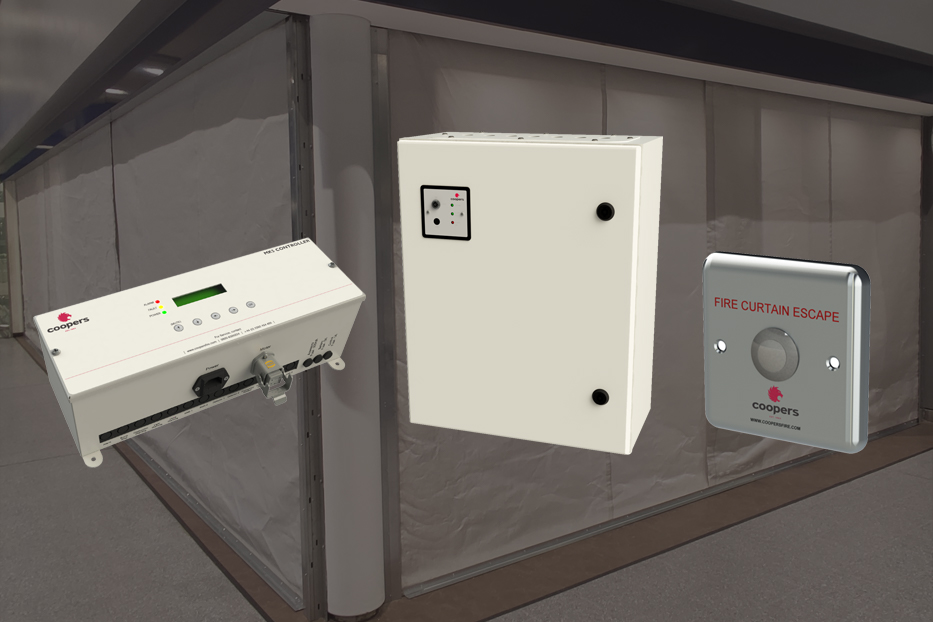
OPTIONAL EXTRAS
There are a number of Optional Extras available for Fire Curtains and Smoke Curtain Barriers. These include Emergency Egress Buttons, Audio and Visual Warning Systems and Smoke and Heat Detectors.
Click below to see a Quick Guide on what Optional Extras can be offered and what they look like
To download data sheets on each Optional Extra and to see which one is suitable, please click below
