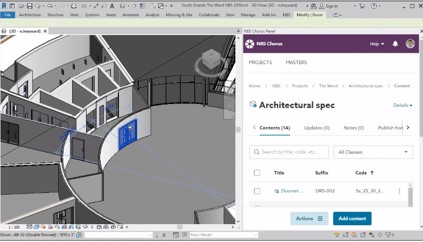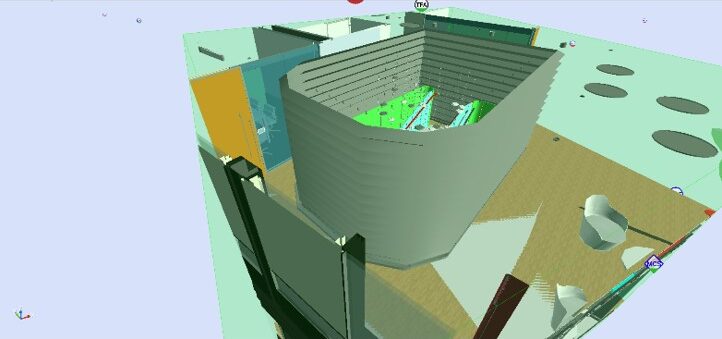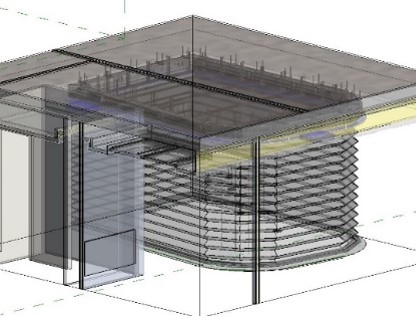What is BIM?
BIM is a process for creating and managing information on a construction project throughout its whole life cycle.
As part of this process, a coordinated digital description of every aspect of the built asset is developed, using a set of appropriate technology including a combination of information-rich 3D models and associated structured data such as product specification information.
Fire and smoke curtains are available as BIM objects from product data library’s such as NBS Source.
NBS Source provides construction specification information used by architects, engineers and other building professionals to describe the materials, standards and workmanship of a construction project.
Additional work can be carried out by Coopers Fire if a specific product needs to be integrated into an existing BIM model.
Download the Coopers Fire BIM Models and NBS Specifications for fire curtains and smoke curtains
ACCESS NBS SOURCE INFORMATION HERE

BIM and Specifications
The BIM process is about the creation of an information model from a range of platforms and inputs, including the specification data.
Integrations with Autodesk Revit, Graphisoft ArchiCAD, and Vectorworks, and common data environments like BIM 360 and Viewpoint, allow designers to work in parallel with the development of model-based information and refer to specification requirements in the model environment.
Specifications are a huge part of the BIM process. Each discipline involved in designing the built asset needs to specify their requirements. Throughout the project timeline, this specification information should develop from a description of the required performance outcome through to a prescriptive solution of systems and products that meet this performance.
Level of Development – WHAT is Free and chargeable?
The Level of Development (LOD) Specification is a reference that enables practitioners to specify and articulate with a high level of clarity, the content and reliability of Building Information Models (BIMs) at various stages in the design and construction process.
| Level of Development (LOD) | LOD Code | Level of Development (LOD) Description | Cost | Access |
|---|---|---|---|---|
| Concept Design | LOD 100 | The Model Element may be graphically represented in the Model with a symbol or other generic representation, but does not satisfy the requirements for LOD 200. Information related to the Model Element (i.e., cost per square foot, tonnage of HVAC, etc.) can be derived from other Model Elements. | FREE | Download from NBS Source |
| Schematic Design | LOD 200 | The Model Element is graphically represented within the Model as a generic system, object, or assembly with approximate quantities, size, shape, location, and orientation. Non-graphic information may also be attached to the Model Element. | FREE | Download from NBS Source |
| Detailed Design | LOD 300 | The Model Element is graphically represented within the Model as a specific system, object, or assembly in terms of quantity, size, shape, location, and orientation. Non-graphic information may also be attached to the Model Element. | FREE | Download from NBS Source |
| Construction Documentation | LOD 350 | The Model Element is graphically represented within the Model as a specific system, object, or assembly in terms of quantity, size, shape, location, orientation, and interfaces with other building systems. Non-graphic information may also be attached to the Model Element. | Chargeable | Contact Coopers Fire for a Quote |
| Fabrication & Assembly | LOD 400 | The Model Element is graphically represented within the Model as a specific system, object or assembly in terms of size, shape, location, quantity, and orientation with detailing, fabrication, assembly, and installation information. Non-graphic information may also be attached to the Model Element. | Chargeable | Contact Coopers Fire for a Quote |
| As-Built | LOD 500 | The Model Element is a field verified representation in terms of size, shape, location, quantity, and orientation. Non-graphic information may also be attached to the Model Elements. | Chargeable | Contact Coopers Fire for a Quote |
NBS SOURCE BIM MODELS SPECIFICATIONS
Bringing together NBS National BIM Library, NBS Plus and RIBA Product Selector, NBS Source is a platform that will create a single source for product information that will integrate seamlessly into your project workflow, and provide an additional level of enhanced product data, in a consistent, structured format.
![]()
Download the Coopers Fire BIM Models and NBS Specifications for fire curtains and smoke curtains
ACCESS NBS SOURCE INFORMATION HERE
RECENT BIM PROJECTS
Coopers Fire have experience in working with architects and contractors on BIM model projects.
Below is a list of some BIM projects where we modelled smoke and fire curtains:
- Battersea Power Station, London (View case study)
- Google, Kings Cross, London
- Deutsche Bank 21 Moorfields, London
- JP Morgan New HQ, Argyle Street, Glasgow
- International Quarter London (IQL Stratford), London
- UK Atomic Energy Authority (UKAEA), Abingdon
- Capital Bank, London
- Mental Health Unit, Whittington Hospital, London
- 1 Soho Place, London
- Stanza, 40 Leadenhall Street, London

A Concertina fire curtain in a BIM model

