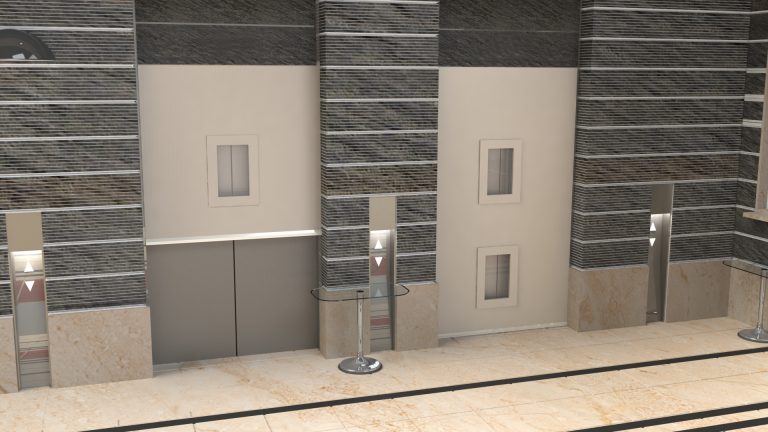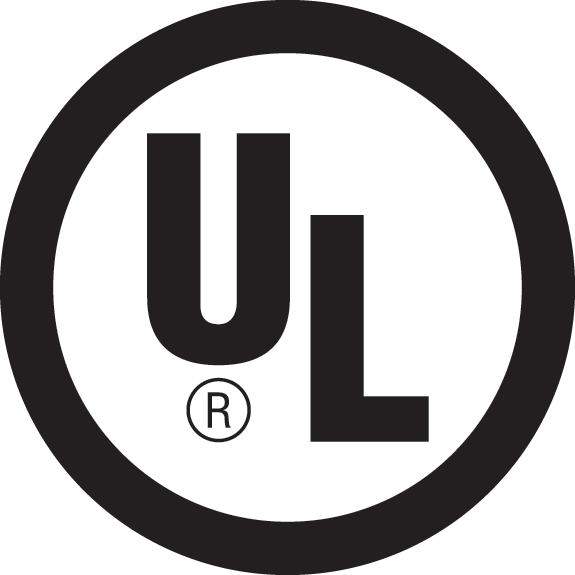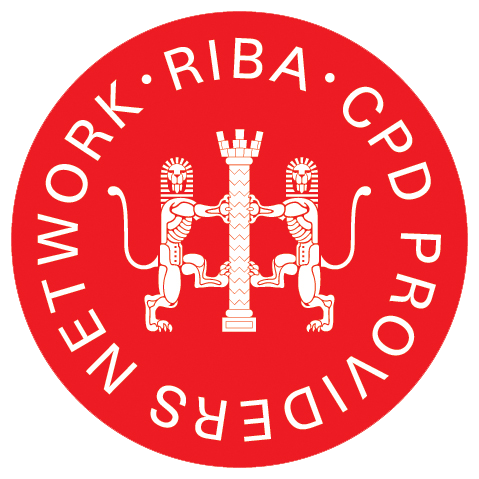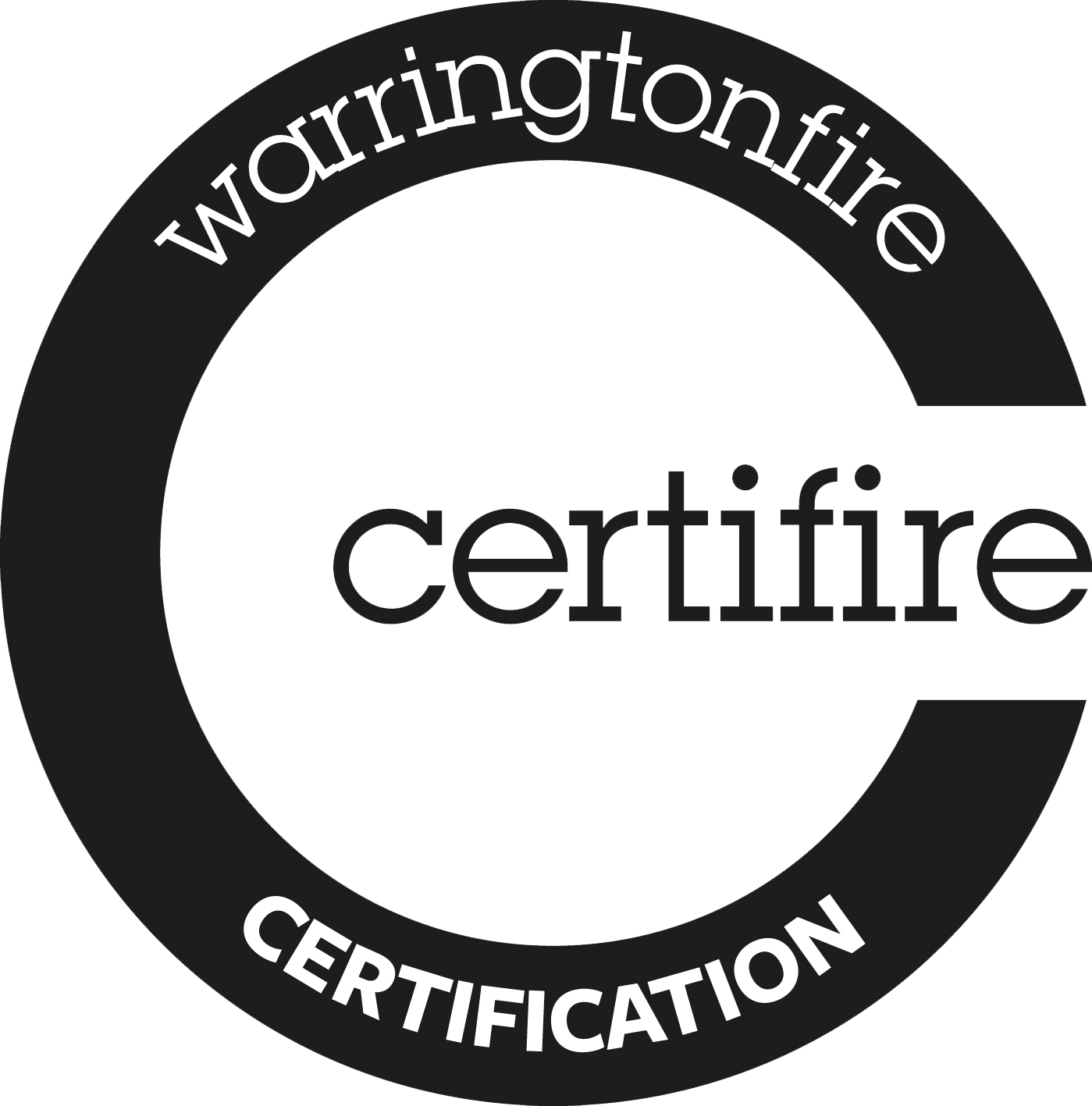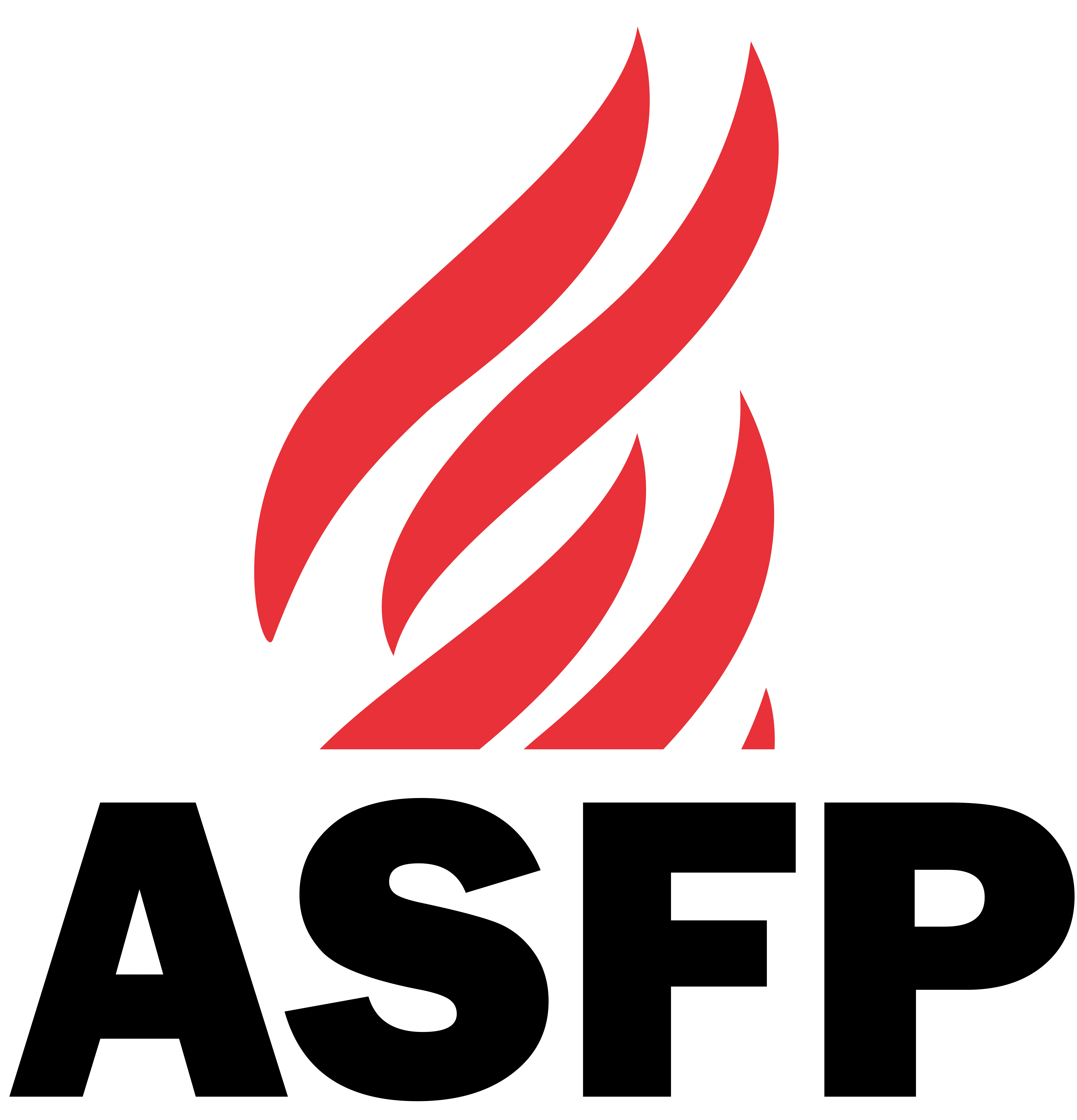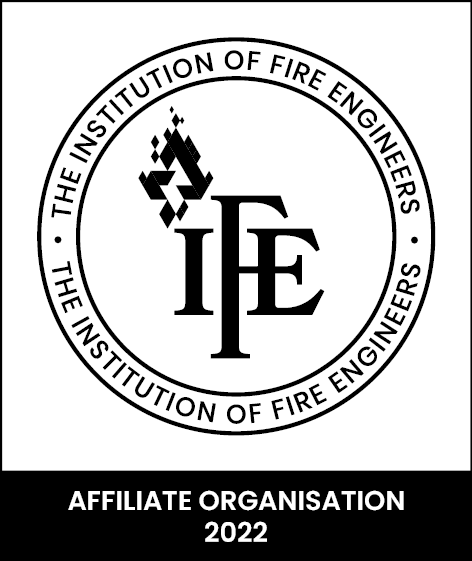Quick Links
Sizes and Classification | Description | Downloads | Resources
Select your Product Standard:
The UL 10D compliant ResQ-Window™ is a vision panel window for fire curtains allowing building occupants and first responders to see through the curtain after it has been deployed.
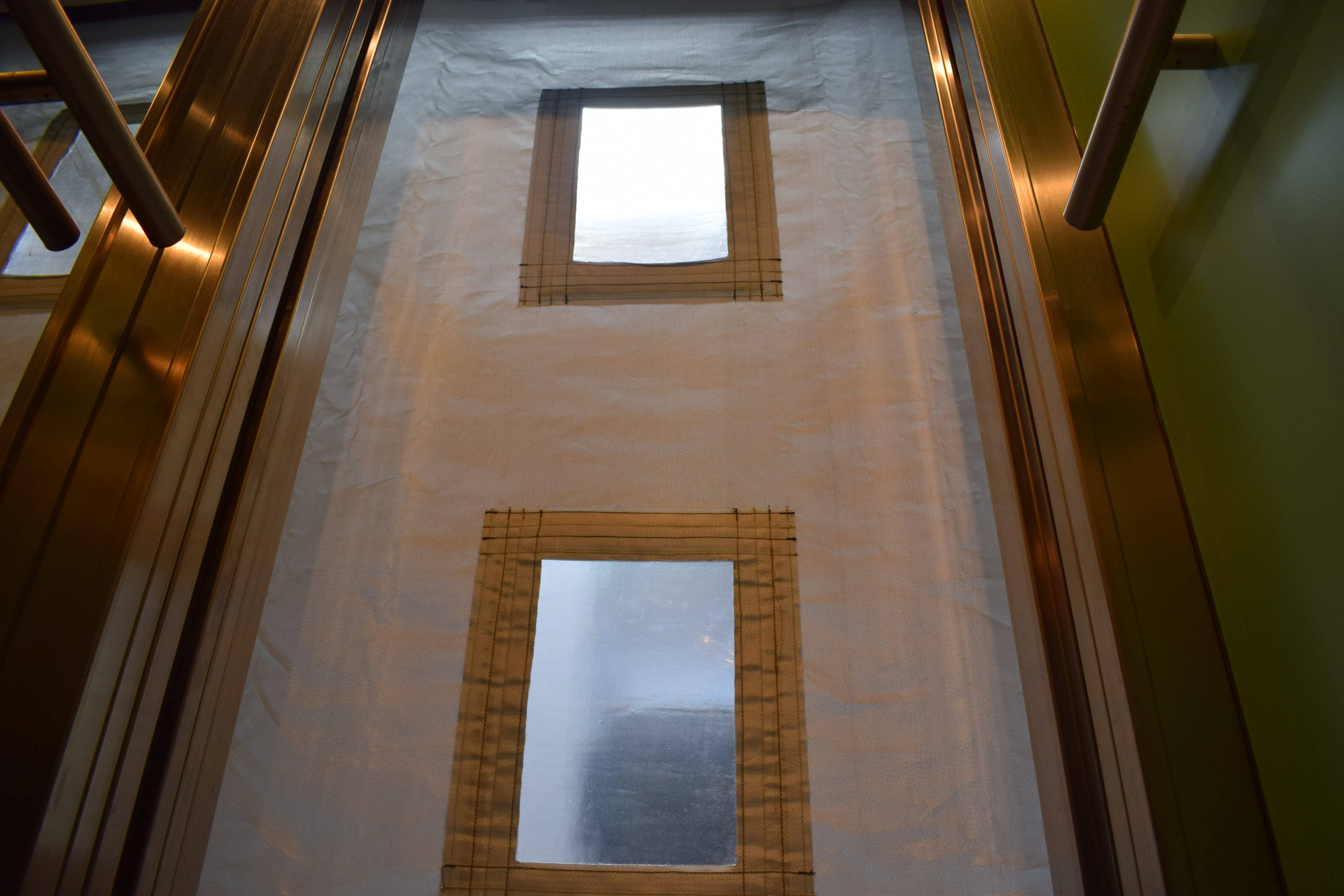
Applications: Lobbies and Receptions, Opening in Walls, Egress and Corridor Separations, Compartmentation, Stairs and Escalators, Lifts and Lift Lobbies, Protected Means of Escape
The ResQ-Window™ is compliant in accordance with UL 10D with a GSSN (Fire Protective Curtains) classification. It is third party approved through UL (Underwriters Laboratory) with up to 2 hours endurance for use in gypsum wall type constructions or masonary type wall constructions.
ResQ-Window™ is a patented translucent fire proof flexible material that can be installed into a Coopers Fire fire curtain allowing building occupants and first responders to see through the curtain after it has been deployed.
Patent pending GB2575746. Click Here to find out more
ResQ-Window™ can withstand temperatures in excess of 1000oC with 2 hours integrity (E120) and compliant to UL 10D. The curtain with a vision panel is designed for:
- Escape routes incorporating doorways and corridors
- Lift openings and lobbies
- Areas where Fire Marshals and the Fire and Rescue Service may need to assess prior to entry
The ResQ-Window™ can be positioned to allow a low and high level view through the curtain if required.
BENEFITS
- See through a deployed curtain as a means of escape
- Safely egress from lifts
- Suitable for lift lobby muster points
- First responder can clear a building faster
- First responder can see the presence of an occupant on the other side of a curtain
- First responder can see the presence of fire on the other side of a curtain
- First responder can see the presence of smoke on the other side of a curtain
Approximate size of window = 415mm (h) x 270mm (w)
Minimum widths achievable are as follows:
T Bar – 1300mm
Jumbo Bar – 900mm
FOR FIRE PROTECTION CLASSES EXPLAINED – click here
All fire and smoke curtains are manufactured to bespoke sizes. To discuss your requirements GET IN TOUCH
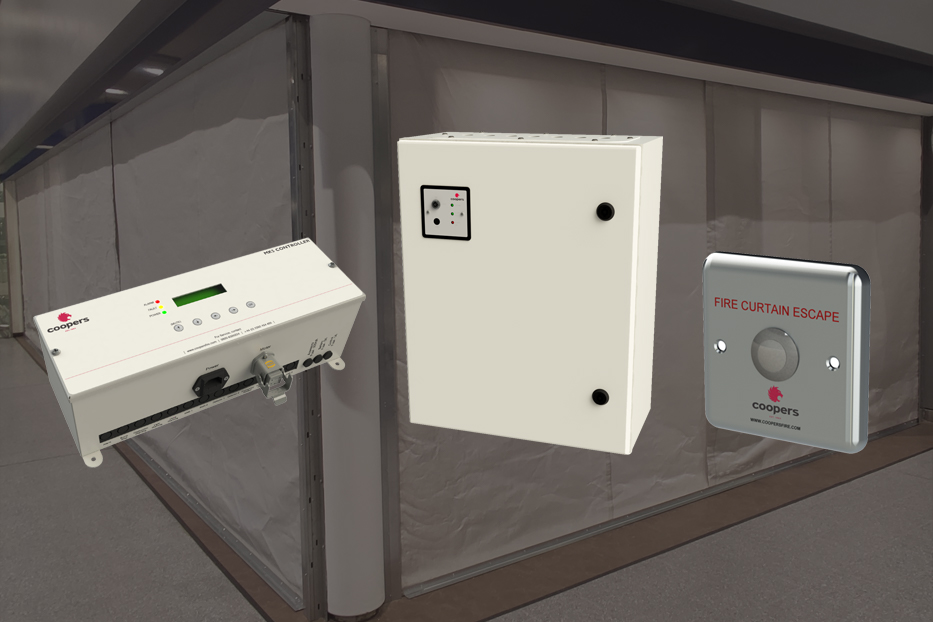
OPTIONAL EXTRAS
There are a number of Optional Extras available for Fire Curtains and Smoke Curtain Barriers. These include Emergency Egress Buttons, Audio and Visual Warning Systems and Smoke and Heat Detectors.
Click below to see a Quick Guide on what Optional Extras can be offered and what they look like
To download data sheets on each Optional Extra and to see which one is suitable, please click below
