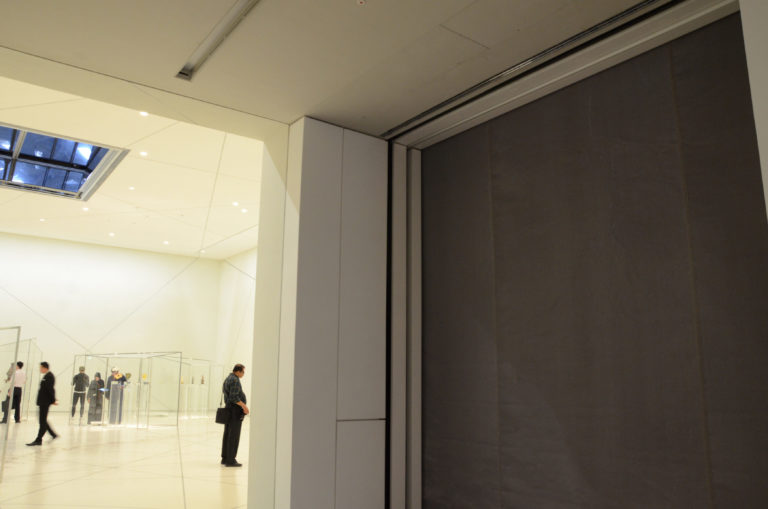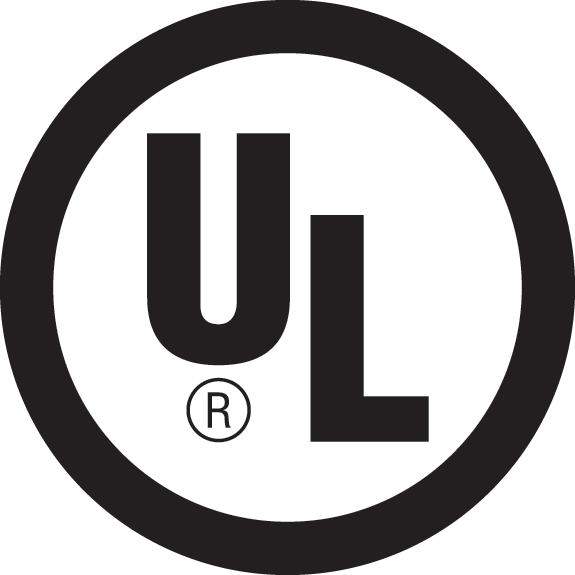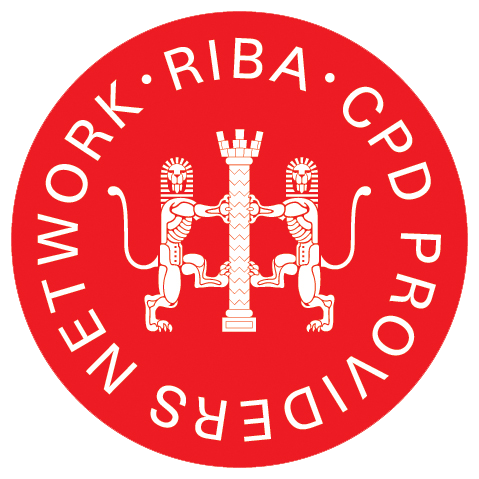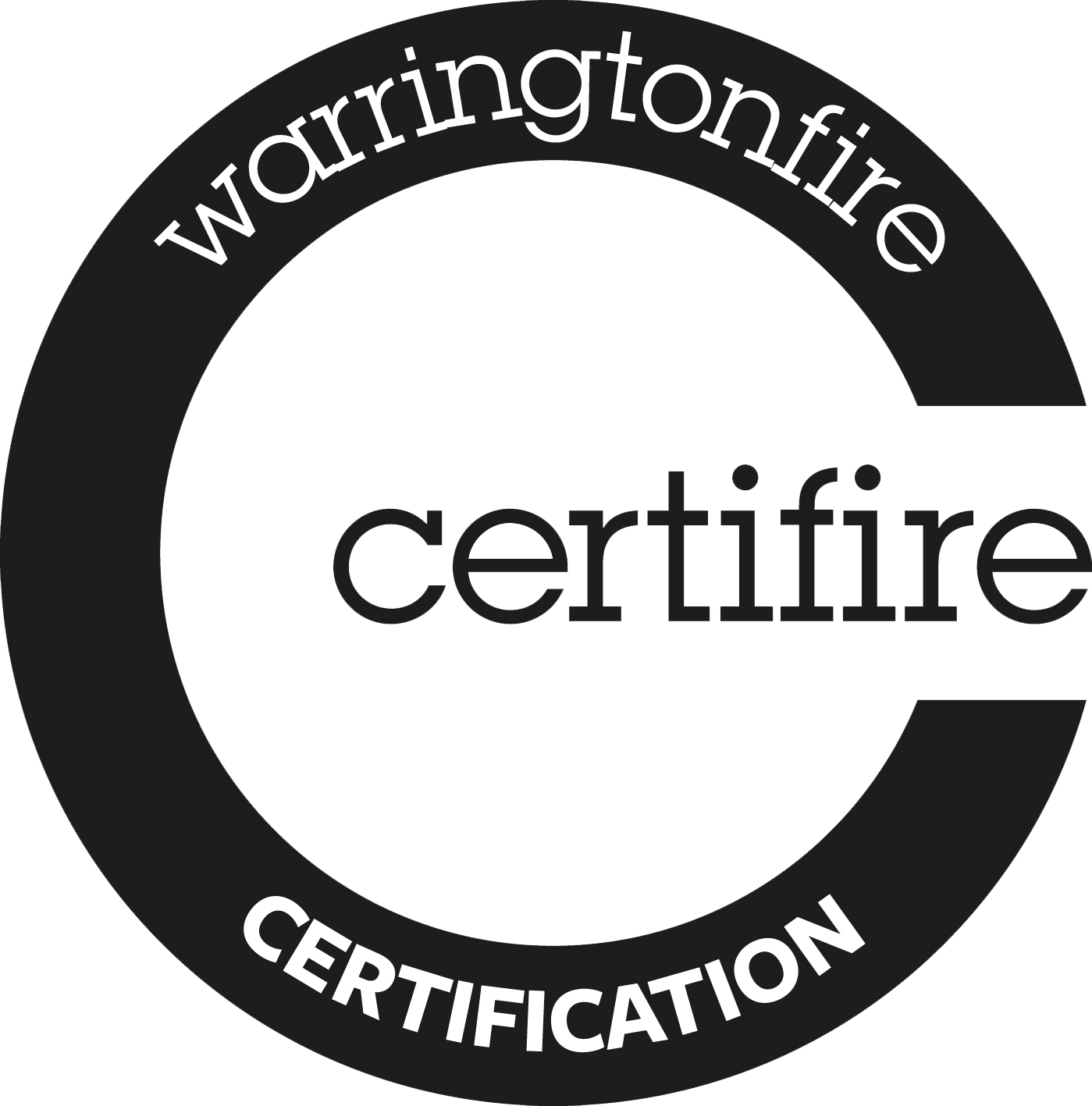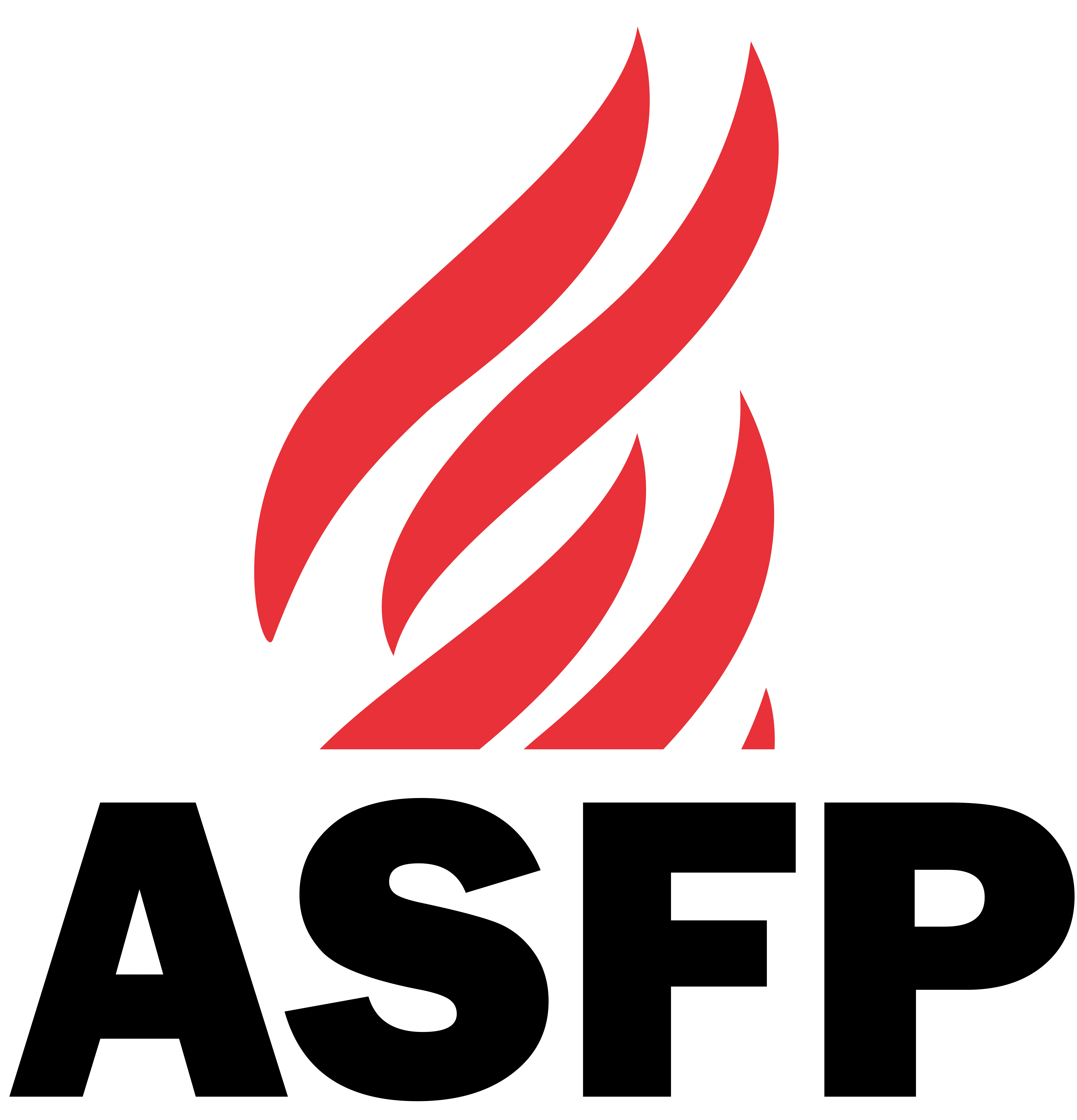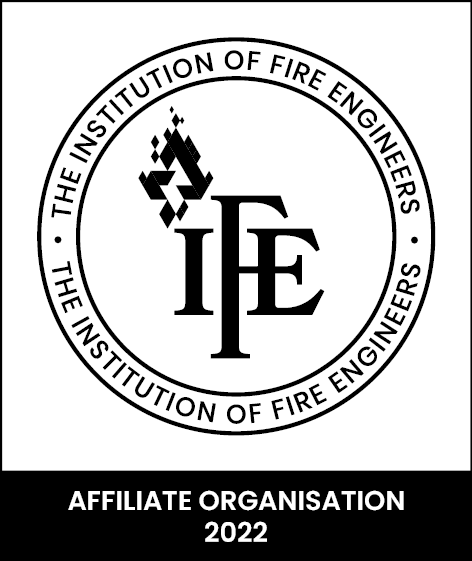Quick Links
Sizes and Classification | Description | Downloads | Resources
Select your Product Standard:
The FireMaster® SMOKE AND FIRE BARRIER has been developed by Coopers to deploy vertically to provide 180 minutes of protection against fire and smoke and is tested to UL standards.
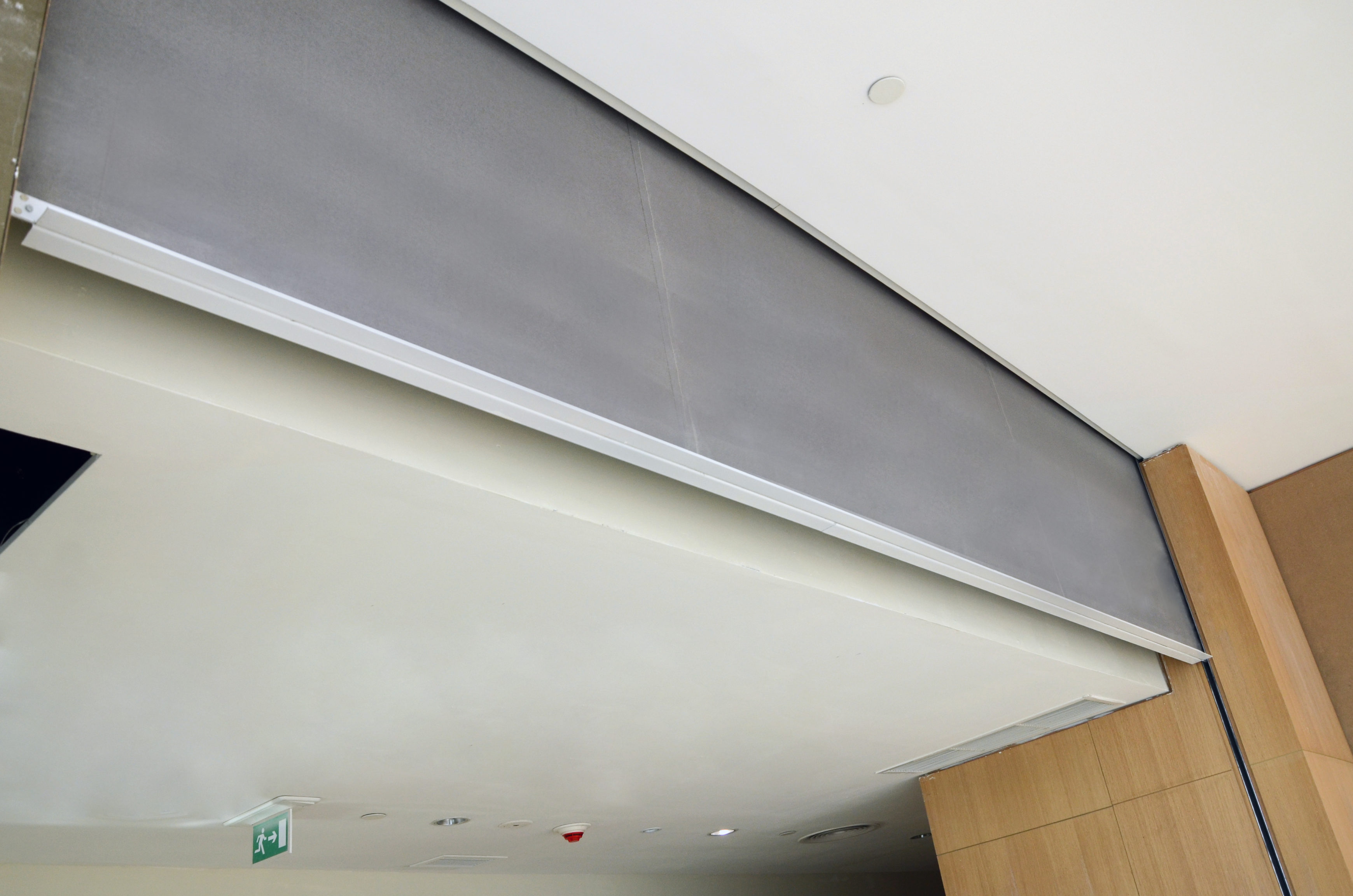
Applications: Atrium, Lobbies and Receptions, Opening in Walls, Egress and Corridor Separations, Boundary Protection, Compartmentation, Stairs and Escalators, Lifts and Lift Lobbies, Protected Means of Escape
Developed and manufactured by Coopers, the FireMaster Smoke and Fire Barrier is supplied as standard with our Total Gravity Fail Safe (TGFS) system with variable speed and controlled descent and includes side pressure channels or side guides reducing smoke leakage. Remains hidden within the ceiling until required.
The FireMaster Smoke and Fire Barrier has been engineered to work in most commercial buildings and can be manufactured to bespoke width and height requirements. Furthermore, the FireMaster Smoke and Fire Barrier has been developed to suit all types of ceiling configurations and can be integrated with both solid and suspended ceilings. Tested to NFPA and UL* standards to protect against fire for 180 minutes (20 minutes pre-hose stream). (*See published standards for full listings).
FOR FIRE PROTECTION CLASSES EXPLAINED – click here
All fire and smoke curtains are manufactured to bespoke sizes. To discuss your requirements GET IN TOUCH
| Downloads | |
|---|---|
| Specification | Download |
| Certificate UL 10D (Intertek) | Download |
| Certificate UL 10D (Intertek) (Overlapping) | Download |
| Certificate Controls UL 864 | Download |
| Brochure | Download |
| Side Guides | Download |
| Headbox Sizes - Jumbo Bar - PDF only | Download |
| Headbox Sizes - Jumbo Bar - Full Drawing Pack | Download |
| Headbox Fixing, Bottom Bar and Capping Variations - PDF only | Download |
| Headbox Fixing, Bottom Bar and Capping Variations - Full Drawing Pack | Download |
| Fabric Datasheet | Download |
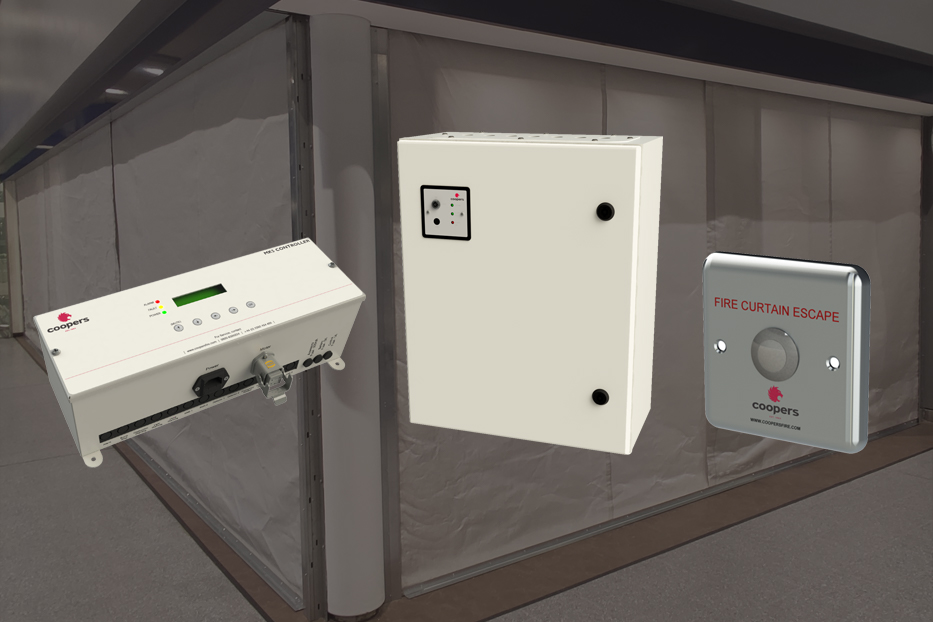
OPTIONAL EXTRAS
There are a number of Optional Extras available for Fire Curtains and Smoke Curtain Barriers. These include Emergency Egress Buttons, Audio and Visual Warning Systems and Smoke and Heat Detectors.
Click below to see a Quick Guide on what Optional Extras can be offered and what they look like
To download data sheets on each Optional Extra and to see which one is suitable, please click below
