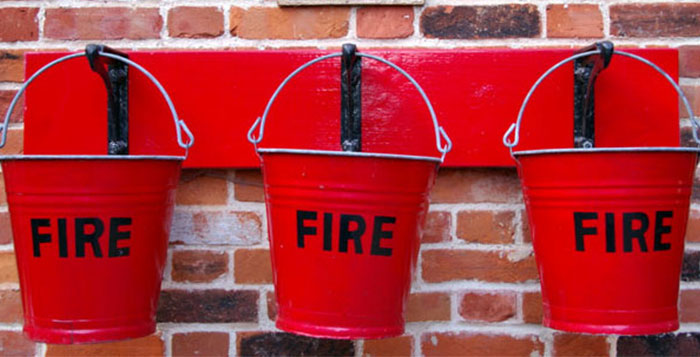A good escape route should allow for any person confronted by the danger of fire to be able to walk away to a place of reasonable safety. From that point, they should then have clear access to the outside and be able to move away completely from the building.
A place of reasonable safety inside an affected building could either be a stairway, or just any space protected from the blaze by automatically activated curtains.
When planning escape routes, careful consideration should be given to the requirements of those who may need special assistance, such as people with disabilities or the elderly. For these people, there should always be a sufficient number of trained staff on hand to offer assistance.
Determining Factors in Establishing Escape Routes
The size and complexity of a building will determine the level of fire safety equipment required to protect designated escape routes. Larger buildings with a more complex design will often require a more intricate system of protection; encompassing alarms, smoke detectors, extinguishers, fire blankets, fire curtains and sprinklers.
When carrying out an essential fire safety risk assessment, special attention should be given to determining whether the premises has an adequate number of escape routes. There are a number of factors which will ultimately determine the number of routes required. These factors include the type and average number of people who use the building on a daily basis, the design and age of the building, how long it takes to evacuate the building, and whether it is safe to use lifts.
It goes without saying that all established escape routes should be maintained to a high standard, constantly kept clear of hazards and obstacles at all times.
Any items which could potentially be a source of ignition, such as products containing flammable liquids, should be removed from escape route areas. The maintenance of escape routes should also be recorded each time a fire safety risk assessment is undertaken.


